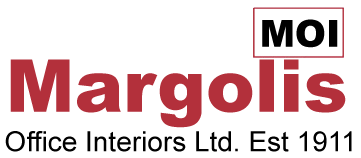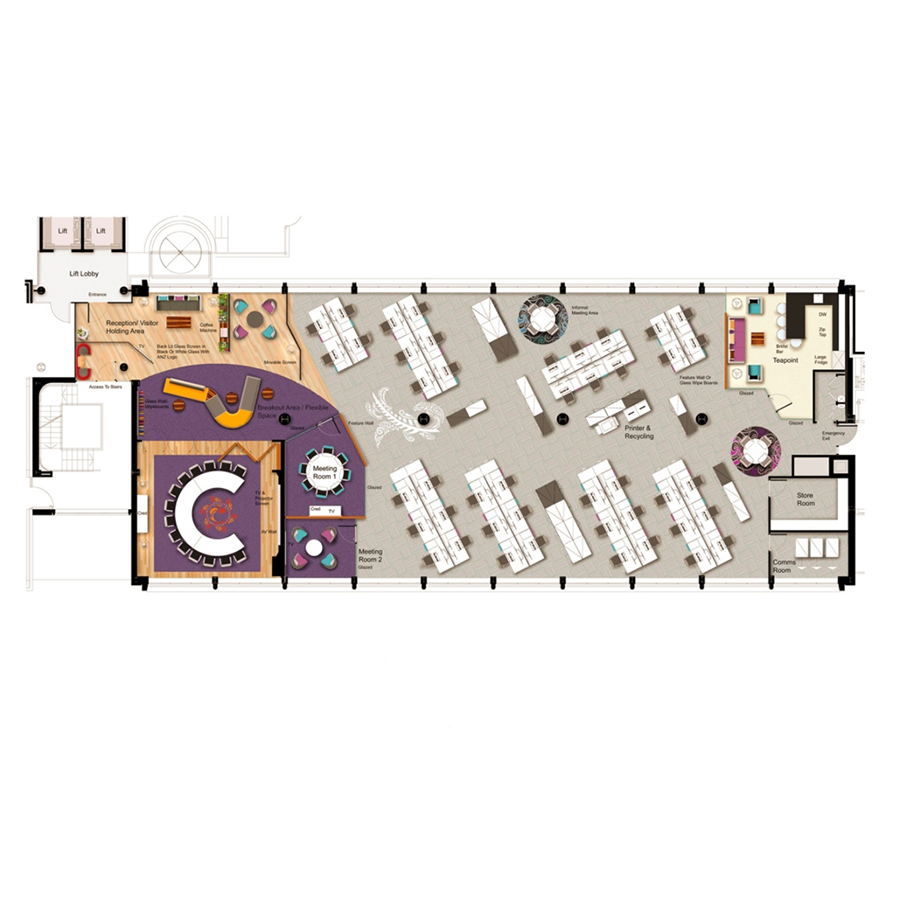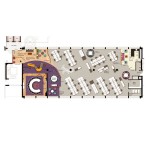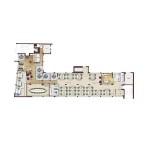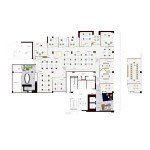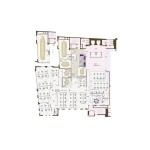[vc_row][vc_column][vc_text_separator title=”Offices in the making” title_align=”separator_align_left”][/vc_column][/vc_row][vc_row][vc_column width=”1/2″][vc_column_text]
[/vc_column_text][/vc_column][vc_column width=”1/2″][vc_column_text]
Established in 1911, we provide a very reliable, cost-effective and environmentally responsible office fit-out and refurbishment service with fully inclusive project management, specialising in all types of commercial office property on projects up to £1m.
Our aim is to make sure office fit out projects are run smoothly, completed within budget and on time, to your office space design and specification. We also aim to make the construction site a safer place to work by complying with all current Health & Safety legislation and CDM Regulations, where applicable.
We have developed a well-earned reputation for providing a very professional and friendly service throughout Central London.
We offer a FREE, no-obligation, office space planning service for all of our customers. Give us a call or send us an email and one of our office furniture specialists can visit you within days, for a free consultation, on-site evaluation and to take measurements. Alternatively, we can work off any drawings or sketches you already have.
We have our own in-house CAD design team which means we offer a quick response time for a full specification floor plan and an itemised quotation including images.
We are confident that by working in partnership with you, we can deliver the right office furniture products for a productive and space efficient environment. We are not aligned to any particular brand, which means we will offer you completely unbiased product advice.[/vc_column_text][/vc_column][/vc_row][vc_row][vc_column width=”1/2″][vc_text_separator title=”WHY MARGOLIS?” title_align=”separator_align_left” el_class=”title-2″][vc_toggle title=”No substitute for experience ” style=”bordered”]We provide a very professional and comprehensive fit-out & refurbishment service from taking the initial brief through to completion & handover.
There is no substitute for experience & we have a highly successful track record with our in-house project management team and our highly qualified & experienced tradesmen, covering nearly thirty years of contracting. We have a very sound commercial sense and take personal pride in delivering a project on time & within budget. With our team of skilled project managers & tradesmen, we consider the needs of every project to be unique & we work closely with the client, through all phases of the project from design and pre-construction to actual building work & post-construct requirements, to guarantee a seamless service throughout.[/vc_toggle][vc_toggle title=”We define what is needed for the project” style=”bordered”]. Document planning & project phasing
. Budgeting & conceptual costing
. Appropriate delivery methods
. Scheduling of building priorities
. Procurement of materials
. Equipment & labour resources[/vc_toggle][vc_toggle title=”Products & Services include” style=”bordered”]· Interior fit-out & refurbishment
· Exterior decoration & small building works
· Demountable partitioning & dry-lining
· Painting & decoration
· Mechanical & electrical services
· Air conditioning & lighting systems
· Raised floors & suspended ceilings
· General flooring & carpet tiles[/vc_toggle][vc_toggle title=”Health and Safety” style=”bordered”]We take our Health & Safety responsibilities very seriously and constantly renew our efforts towards removing the potential for accidents, to prevent injury & help save lives whilst working on site. We comply with Health & Safety Regulations.[/vc_toggle][vc_toggle title=”The Benefits of using Margolis Office Interiors ” style=”bordered”]· Single point of responsibility
· Complete accountability
· Faster completion times
· Less expensive
· Less hassle[/vc_toggle][vc_toggle title=”One point of Contact” style=”bordered”]Throughout the project we remain the single point of responsibility for delivery of service. We accurately control what happens during the project from your initial design through to construction. We shoulder full responsibility for the whole project. We are your single point of contact and if there is a problem along the way, then it’s our problem to sort out & not the clients. We provide a total package giving the client the advantage of dealing with one company to manage every aspect of the project (one point of contact with one point of responsibility & not a whole multitude of contractors to chase, supervise & coordinate).[/vc_toggle][/vc_column][vc_column width=”1/2″][vc_text_separator title=”Our Services” title_align=”separator_align_left” el_class=”title-2″][vc_toggle title=”Plan to fit” style=”bordered”]Quick space plan to test new office space under consideration for relocation; Determination of workstation type and shape, meeting and break out styles, storage solutions, etc.[/vc_toggle][vc_toggle title=”Space analysis” style=”bordered”]Looking at the business model in terms of improving the efficiency of the office space, taking into account projections for future growth, etc.
– Staff numbers (future growth, continuous flexibility, hot desks etc.)
– Stacking plans (global representation of all floors of a company on one drawing), inter departmental relationship plans
– Analysis to find the most suitable staff collaboration solutions, more efficient use of space, improved staff well-being and client/ visitor arrival experience
– Business cultural change in terms of meeting spaces, and other areas (coffee areas doubling as informal meeting spaces etc.)
– Creation perhaps of new ideas based on cutting edge working methods, taking future technology into account[/vc_toggle][vc_toggle title=”Full space planning” style=”bordered”]Full space planning and office design service including full interior design package. Reception areas, breakout receptions, informal and formal meeting spaces, quiet workrooms, board rooms and presentation areas, tea points, industrial kitchens,storage and printing areas.[/vc_toggle][vc_toggle title=”Planning new office” style=”bordered”]Planning new office furniture but integrating the new with a percentage of existing furniture which the client wishes to retain. General arrangement plans showing everything seamlessly represented and all items labelled.[/vc_toggle][vc_toggle title=”Colour rendered” style=”bordered”]Colour rendered, user friendly plans, 3D projection models of plans, 3D visuals, technical building plans and elevations.[/vc_toggle][vc_toggle title=”Branding ideas” style=”bordered”]Threading a continuous brand through the entire office interior i.e. finishes, colours, graphics, signage, furniture styles, use of technology.[/vc_toggle][/vc_column][/vc_row][vc_row][vc_column][ultimate_spacer height=”50″][/vc_column][/vc_row][vc_row][vc_column][vc_text_separator title=”Some sample case studies” title_align=”separator_align_left”][/vc_column][/vc_row][vc_row full_width=”stretch_row_content” bg_type=”image” parallax_style=”vcpb-vz-jquery” el_class=”about_parrallax”][vc_column][vc_basic_grid post_type=”post” max_items=”3″ item=”basicGrid_NoAnimation” grid_id=”vc_gid:1593523852259-22fda710bb7bb3b333e622b6f4e4560c-3″ el_class=”space_post_grid” taxonomies=”154″][/vc_column][/vc_row]
